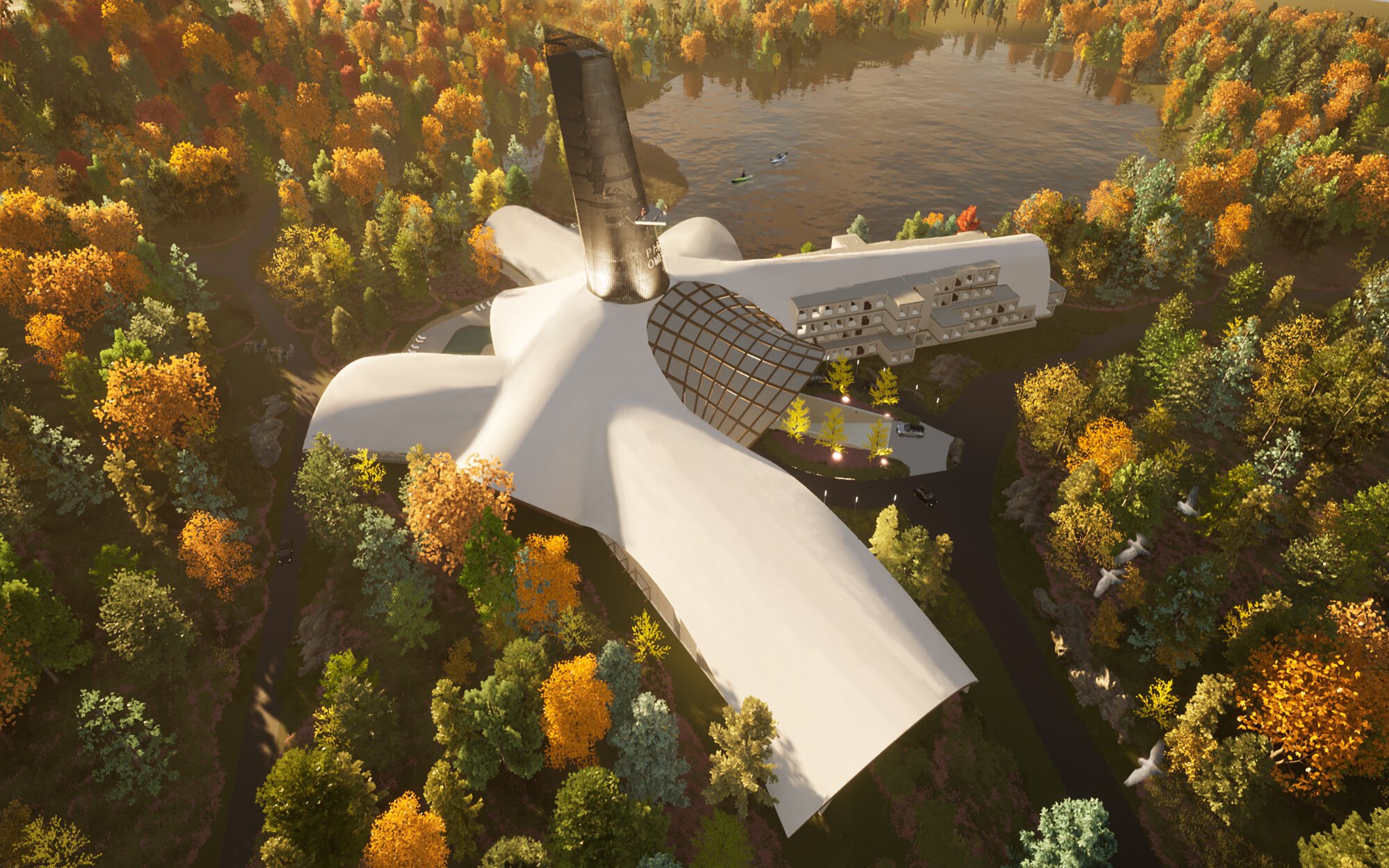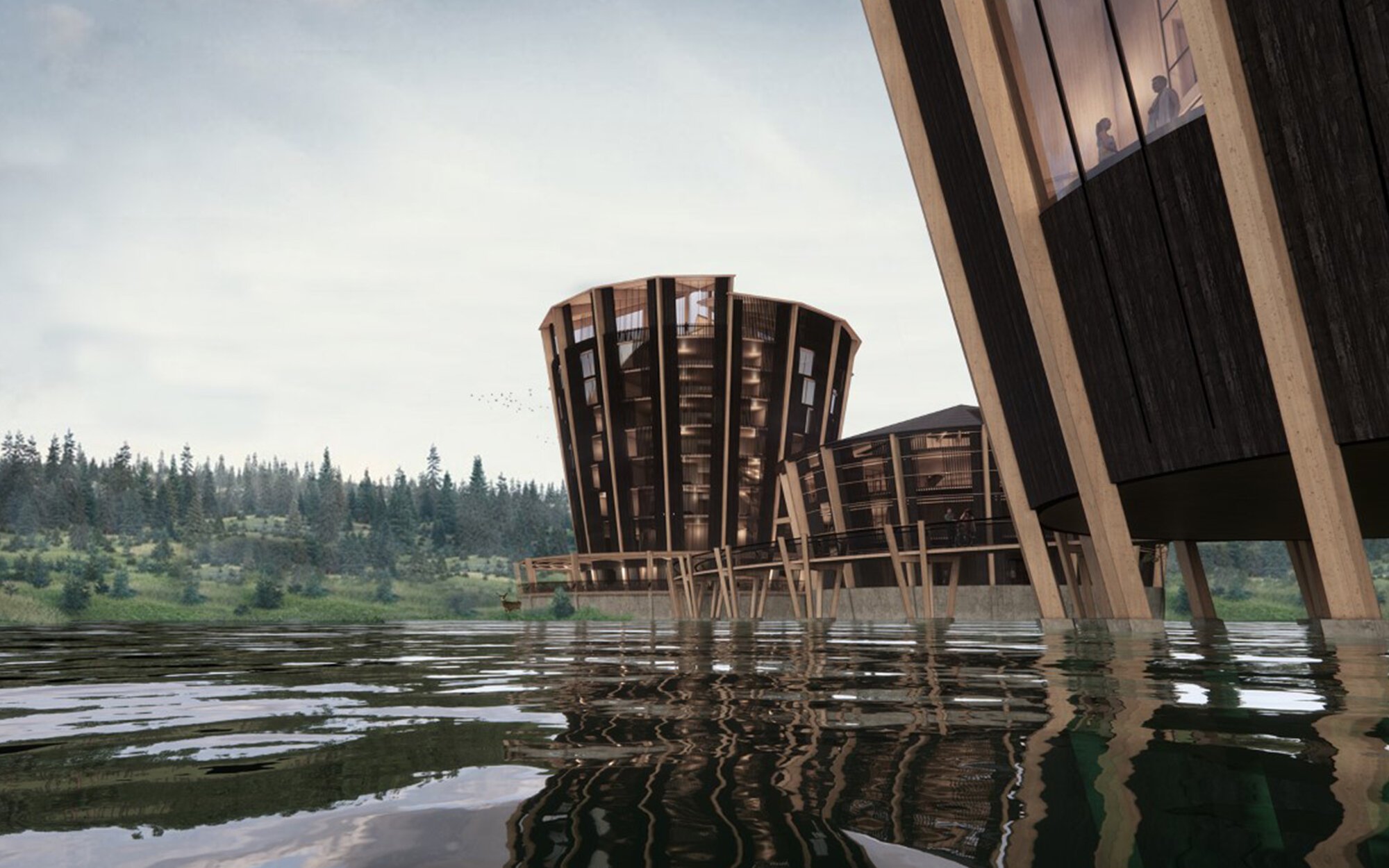2021 WINNERS
Parc Omega
Special Edition
2021 GRAND PRIZE Winner
-
Nestled between the lake and a valley, the project preserves the wild aspect of the site and is divided into 7 thematic circles within a perimeter that minimizes the impact on the site. A network of roads and paths gives several choices of access to the buildings favoring an immersion in nature. T he project takes on cultural roots through the shape of the circle which echoes the Circle of Life, a symbol of Amerindian culture. The round-shaped buildings provide 360 ° views of the park. With its chimney culminating at the level of the canopy, the reception building is the central element of the project. On the conference center the aim is to minimize the impact on the site and to bury the conference rooms. The recreation center building is integrated into the natural slope of the landscape facing the lake. The visitor walks along a ramp which turns into bleachers and belvederes. The hotel rooms are made up of four discs of 25 rooms framing the wide landscape
Arnaud Coutine, Bérenger Marinot and Stanislas Cheuvreux partners and co-managers of WAW ARCHITECTES
2021 1st Runner Up
-
Samsara is a Buddhist term for the cycle of death and rebirth to which life in the material world is bound. This guided the design of the project.
Nestled in the heart of the Canadian landscape, the Samsara Lodge is the perfect getaway for people of all ages. Situated on the western edge of Lac à Vézina, this unique location provides easy access for guests arriving at the park, as well as capturing picturesque views of the park’s assets. The building’s layout was designed as a radial plan with a check-in space and gift shop for incoming and outgoing guests at its centre. Branching off from the central circulation space are four programmed wings. This unique layout allows for all programs to remain separate while minimizing cross-traffic. The overall shape of the building mimics the vernacular of a fallen tree, with its base rooting into the ground with a trunk at its core. The low sloping roofs pay homage to the rolling hills of the area, allowing for the resort to blend seamlessly into the landscape. The trunk serves as the pinnacle of the design; housing a 25-metre observation tower, capturing 360-degree views of the Park.
Jay S. Lim, Sandra Baran, Matthew Beerman, Simaza Najji, 25:8 Architecture + Urban Design
-
2021 Honorable Mention
Seven hotel facilities, spread in an array of deep natural explorations, linked by new paths, nature-driven, landscape embedded and made of wood.
Parc Omega offers the opportunity ‘to think natural’ in terms of a new approach to the hotel facilities. Instead of thinking about ‘the hotel’ in a standard way, as one building or an ensemble of buildings, with elevators and corridors, we have spread and dispersed seven hotel facilities over the Parc to give guests the deepest natural experiences possible. This new constellation of facilities is strongly related to new paths for walking, cycling and electric carts. Each facility is tuned to its specific natural conditions by seven specific nature-driven designs. This dispersed approach challenges the logistics in terms of guests, welcoming, food, personnel, and support. The electric carts and mountain bikes, free to use by guests, are parked at charging stations at all seven hotel facilities. Electric vans will carry personnel, food, and other items. All designs have their individual conceptual design approach to nature and are built of wood.
Jan Willem van Kuilenburg, Ramona Ilmer, Yannick Schop, Gian Maria Minelli., Monolab Architects
2021 Honorable Mention
Quttōw House by Parc Omega is a celebration of Canada's indigenous heritage, bringing together cultural heritage, biophilic experiences and family fun.
Quttōw House by Parc Omega is a celebration of Canada’s indigenous heritage. Outaouais, the region occupied by an ancient Anishnabe band, is home to several indigenous communities, including the Anishinabeg, who remain close to their traditional way of life. Quttōw House bridges growing interest in indigenous tourism with the humanity of indigenous peoples through culturally sensitive architecture and design, cuisine, guest engagement, and socioeconomic development. Quttōw House consists of a 85-room building inspired by the longhouses built and inhabited by east coast indigenous nations, and 36 premium cabins, set in the forest surrounding Lac à Vézina. An indigenous tourism approach is a natural fit with Parc Omega’s existing wildlife experiences and sustainable outlook. Quttōw House’s design and proposed operational outlook is aligned with certification criteria from the Global Sustainable Tourism Council. Quttōw House aims to be a benchmark for tourism-driven reconciliation
Matt Esper, Fatima Faruque, Mehwish Nomani, RHT Advisory
2021 Honorable Mention
La Retraite evolved from an introspection of Parc Oméga passion for these three pillars; Wood, Water, Wildlife. La Retraite asks herself - “how can these substances and the relationships therein shape a piece of architecture?” So, she explores... she rediscovers... and she becomes an architectural threshold, an in-between People and Nature.
La Retraite fosters an exploration of the structural strength of ‘the Egg’ - a primary structure that inspires the shell of the building. The rotation of the eggshell allows a better land use & provides a larger surface to protect the building from ‘the Rain and Snow’. The curved shape becomes rectilinear as part of ‘the Design’ enhancements and to ease ‘the Construction’. ‘The function’ breaks the shape to create the main entrance and a viewpoint on top of the volume. This move also guarantees a great degree of cross-ventilation.
Ignacio Fernandez de Castro, Self Employed
2021 Honorable Mention
Parc Omega Hotel is trying to make human beings understand the importance of animals and nature in this park even in the world. It is hoped that the people cab be treasure about the beautiful animals and the environment. As a result, the design of this hotel is willing to create a balanced master plan and architecture for responsive conservation.
Venn diagram uses overlapping circles to illustrate the logical relationships between two or more sets of items and this diagram will become the main design element to represent the three parts, the animals, the human beings, and nature.
The building complexes are designed in three parts with four circles and there are two bridges to connect them. The building complexes have two levels so that they would not disturb the views in the park. The new hotel will keep the original accommodation location to decrease the damage level. Besides that, solar panels will be installed on the roof of the building complexes due to sustainability.
Gavin Hon Chi Leung, Bagua + Bhava







